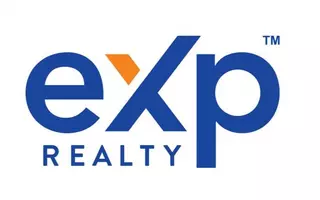Bought with Real Estate Performance Group LLC
$847,799
$899,000
5.7%For more information regarding the value of a property, please contact us for a free consultation.
4 Beds
3 Baths
2,806 SqFt
SOLD DATE : 11/22/2024
Key Details
Sold Price $847,799
Property Type Single Family Home
Sub Type Single Family Residence
Listing Status Sold
Purchase Type For Sale
Square Footage 2,806 sqft
Price per Sqft $302
Subdivision Columbia Meadow Estates
MLS Listing ID 24610628
Sold Date 11/22/24
Style Stories2, Traditional
Bedrooms 4
Full Baths 3
Condo Fees $150
HOA Fees $12/ann
Year Built 1997
Annual Tax Amount $7,287
Tax Year 2023
Lot Size 0.270 Acres
Property Description
Hard to find in highly sought after, desirable, Evergreen Hwy neighborhood. Custom built with architectural interest, higher-end quality, and a smaller foot print. This home has been lovingly cared for and tastefully updated/remodeled on the main level. Upon entering you will be impressed with the dramatic two story high foyer, open-rail staircase, and 10' vaulted ceiling over the formal living and dining rooms. You'll love the gorgeous, wide plank engineered hardwood floors. Main level features a bedroom, bathroom with walk-in shower, and utility room with built-in sink and cabinets. If you like to cook or entertain the gourmet kitchen won't disappoint you. It was completely remodeled in 2022 and features white cabinets with black hardware, quartz counters with white subway tile backsplash, stainless steel appliances, gas downdraft in the oversized island, under cabinet lighting, walk-in pantry closet, and bayed nook for informal dining. The expansive family room and kitchen have a spacious but intimate feeling with 9' ceilings, cozy gas fireplace features a white mantle and stone hearth, adjacent built-in cabinets with bookshelves, and a beautiful stone wall backdrop that extends to the ceiling. King sized primary bedroom has a French door to a private deck, see-through gas fireplace, jetted tub to enjoy the fireplace from the ensuite bath, double sink vanity, and generous sized walk-in closet. Enjoy intimate or large gatherings on the expansive patio that connects from the informal dining area to the French doors off the formal living/dining rooms. Territorial view of the Portland city lights & partial Columbia River from south facing rooms. The landscaping has been redone to create privacy and more backyard living space. New stucco on front installed in 2022, and exterior repainted in 2022. New Hunter Douglas blinds installed in 2022, owned security system with cameras through Xfinity. Convenient, close-in location to restaurant, shopping, and PDX.
Location
State WA
County Clark
Area _24
Rooms
Basement Crawl Space
Interior
Interior Features Ceiling Fan, Central Vacuum, Garage Door Opener, Hardwood Floors, High Ceilings, High Speed Internet, Jetted Tub, Quartz, Tile Floor, Vaulted Ceiling
Heating Forced Air
Cooling Central Air
Fireplaces Number 2
Fireplaces Type Gas
Appliance Builtin Oven, Dishwasher, Disposal, Down Draft, Free Standing Refrigerator, Gas Appliances, Island, Microwave, Pantry, Quartz, Stainless Steel Appliance
Exterior
Exterior Feature Deck, Patio, Porch, Sprinkler, Yard
Garage Attached
Garage Spaces 3.0
View City, River, Territorial
Roof Type Tile
Garage Yes
Building
Lot Description Cul_de_sac, Gentle Sloping, Level, Private
Story 2
Foundation Concrete Perimeter
Sewer Public Sewer
Water Public Water
Level or Stories 2
Schools
Elementary Schools Fishers Landing
Middle Schools Shahala
High Schools Mountain View
Others
Senior Community No
Acceptable Financing Cash, Conventional, VALoan
Listing Terms Cash, Conventional, VALoan
Read Less Info
Want to know what your home might be worth? Contact us for a FREE valuation!

Our team is ready to help you sell your home for the highest possible price ASAP

GET MORE INFORMATION

Partner | Lic# LIC# 201233003







