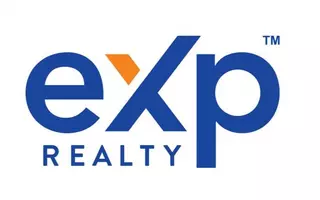Bought with Think Real Estate
$685,000
$625,000
9.6%For more information regarding the value of a property, please contact us for a free consultation.
4 Beds
3 Baths
2,242 SqFt
SOLD DATE : 11/14/2024
Key Details
Sold Price $685,000
Property Type Single Family Home
Sub Type Single Family Residence
Listing Status Sold
Purchase Type For Sale
Square Footage 2,242 sqft
Price per Sqft $305
Subdivision Hector Campbell
MLS Listing ID 24285937
Sold Date 11/14/24
Style Ranch, Split
Bedrooms 4
Full Baths 3
Year Built 1978
Annual Tax Amount $7,540
Tax Year 2023
Lot Size 8,276 Sqft
Property Description
Nestled at the end of a peaceful cul-de-sac, this well-maintained split-level blends modern updates with charming vintage details. Set on an oversized lot with lush landscaping, mature foliage, and ample space for gardening, entertaining, or adventure planning—all in the heart of one of Milwaukie's most vibrant neighborhoods. The interior features an open floor plan with a tastefully remodeled kitchen—rich wood cabinetry, quartz countertops, subway tile backsplash and stainless steel KitchenAid appliances. The spacious kitchen island and adjacent dining area are perfect for entertaining, while the newly built Trex deck provides seamless indoor-outdoor living. Cozy up by one of two fireplaces, perfect for chilly Oregon nights. The main level includes birch hardwoods, a primary bedroom with an ensuite bath, two additional bedrooms and a full bath. The expansive lower level showcases a large family room with slider for exterior access, wet bar, 4th bedroom, full bathroom and laundry area; making it convenient for multi-generational living, a rental or roommate. Step outside to a fully fenced backyard featuring a gazebo with built-in seating, fire pit and an above-ground plunge pool with custom decking. The garden is abundant with many established perennials including hydrangeas, rhododendrons, roses, figs, blueberries, rosemary and a cute-as-a-button strawberry patch. Raised beds await your seasonal veggies, and the extra-wide driveway leads to gated parking that’s perfect for an adventure vehicle. Upgrades include a sewer line replacement and heat pump install in 2016, EV-ready outlet in the attached 2-car garage, newer carpet in bedrooms, energy efficient windows, fresh interior paint and a gorgeous Trex deck off of the dining room with cedar railing (2024). Stellar location near New Seasons, Safeway, parks, bike paths, downtown Milwaukie and the in-progress Monroe Street Greenway that will conveniently connect this neighborhood to downtown Milwaukie. [Home Energy Score = 6. HES Report at https://rpt.greenbuildingregistry.com/hes/OR10232752]
Location
State OR
County Clackamas
Area _145
Rooms
Basement Daylight, Finished
Interior
Interior Features Ceiling Fan, Garage Door Opener, Hardwood Floors, Laminate Flooring, Laundry, Quartz, Skylight, Tile Floor, Wallto Wall Carpet, Washer Dryer, Wood Floors
Heating Forced Air, Heat Pump, Wood Stove
Cooling Heat Pump
Fireplaces Number 2
Fireplaces Type Insert, Wood Burning
Appliance Cook Island, Dishwasher, Disposal, Free Standing Range, Free Standing Refrigerator, Microwave, Pantry, Quartz, Solid Surface Countertop, Stainless Steel Appliance
Exterior
Exterior Feature Above Ground Pool, Deck, Fenced, Fire Pit, Garden, Gazebo, Patio, Porch, Raised Beds, R V Parking, Tool Shed
Garage Attached
Garage Spaces 2.0
Roof Type Composition
Garage Yes
Building
Lot Description Cul_de_sac, Level, Trees
Story 2
Foundation Concrete Perimeter, Slab
Sewer Public Sewer
Water Public Water
Level or Stories 2
Schools
Elementary Schools Ardenwald
Middle Schools Rowe
High Schools Milwaukie
Others
Senior Community No
Acceptable Financing Cash, Conventional, FHA, VALoan
Listing Terms Cash, Conventional, FHA, VALoan
Read Less Info
Want to know what your home might be worth? Contact us for a FREE valuation!

Our team is ready to help you sell your home for the highest possible price ASAP

GET MORE INFORMATION

Partner | Lic# LIC# 201233003







