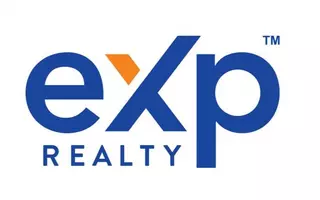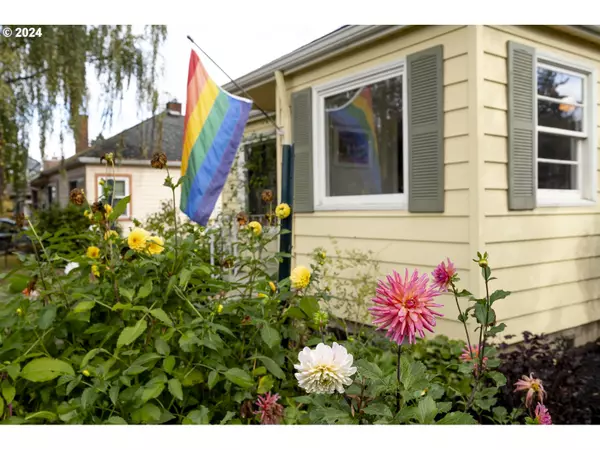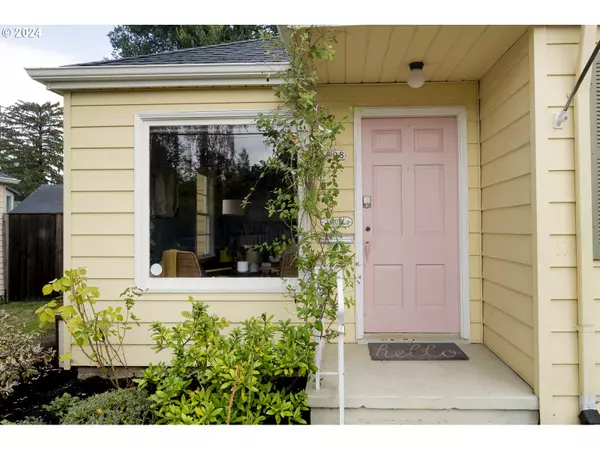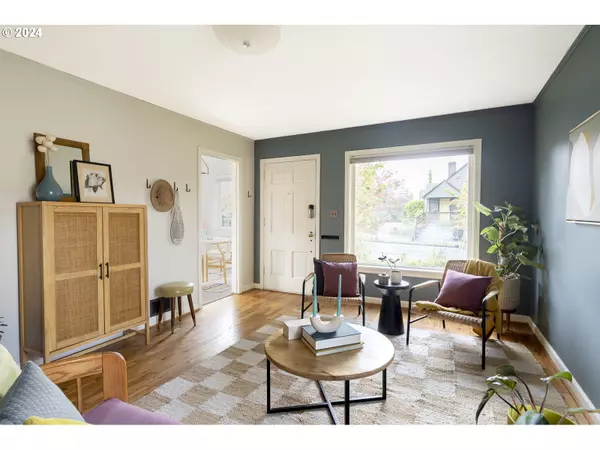Bought with Urban Nest Realty
$479,500
$449,000
6.8%For more information regarding the value of a property, please contact us for a free consultation.
2 Beds
1 Bath
894 SqFt
SOLD DATE : 11/19/2024
Key Details
Sold Price $479,500
Property Type Single Family Home
Sub Type Single Family Residence
Listing Status Sold
Purchase Type For Sale
Square Footage 894 sqft
Price per Sqft $536
MLS Listing ID 24089483
Sold Date 11/19/24
Style Stories1, Cottage
Bedrooms 2
Full Baths 1
Year Built 1950
Annual Tax Amount $3,066
Tax Year 2023
Lot Size 5,227 Sqft
Property Description
Welcome to your enchanting Woodlawn cottage. It may be spooky season but this charming home is no tricks and all treats! Step inside and be greeted by a cozy living space featuring a beautiful built-in bookcase wall — perfect for displaying your treasured book series (looking at you, ACOTAR fans) and diving into your next fantasy adventure. The warmth of your new abode will have you feeling bewitched and dreaming of far-off lands with every page you turn. Unwind in the updated bathroom, where a relaxing bath surrounded by charming vintage tile keeps the cozy vibe going. 9 out of 10 Home Energy Score! Equipped with a tankless water heater, high-efficiency furnace, and a newer electrical panel for ease and peace of mind. Set on a corner lot with plenty of gardening opportunities, the spacious back yard awaits your magical touch; whether that be creating your own vegetable or fairy garden. The detached garage provides ample space for your hobbies, storage, or even a potential ADU conversion. Incredible location! Just moments away from Honey Butter Country Fare (named “Best Corn Dog in Portland” by the Oregonian), Tamale Boy, Ranch Pizza, P’s & Q’s Market, Alberta Park, and many more. This isn't a fairytale, come and see it for yourself before it's too late! [Home Energy Score = 9. HES Report at https://rpt.greenbuildingregistry.com/hes/OR10025615]
Location
State OR
County Multnomah
Area _142
Zoning R5
Rooms
Basement Crawl Space
Interior
Interior Features Hardwood Floors, Laminate Flooring
Heating Forced Air95 Plus
Appliance Free Standing Gas Range, Free Standing Refrigerator
Exterior
Exterior Feature Fenced, Raised Beds, Yard
Garage Detached
Garage Spaces 1.0
Roof Type Composition
Garage Yes
Building
Lot Description Corner Lot, Level
Story 1
Foundation Block
Sewer Public Sewer
Water Public Water
Level or Stories 1
Schools
Elementary Schools Vernon
Middle Schools Vernon
High Schools Jefferson
Others
Senior Community No
Acceptable Financing Cash, Conventional, FHA, VALoan
Listing Terms Cash, Conventional, FHA, VALoan
Read Less Info
Want to know what your home might be worth? Contact us for a FREE valuation!

Our team is ready to help you sell your home for the highest possible price ASAP

GET MORE INFORMATION

Partner | Lic# LIC# 201233003







